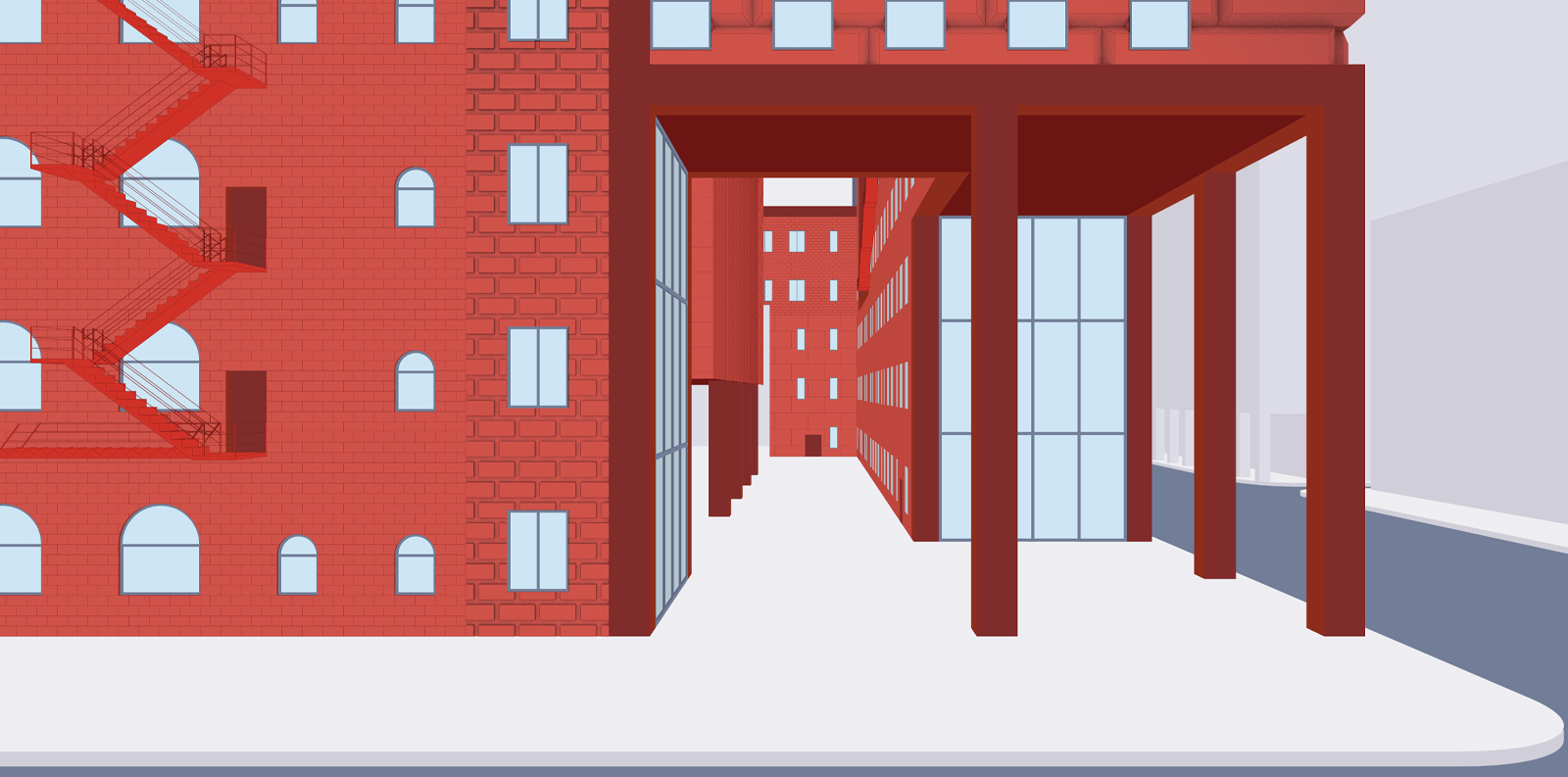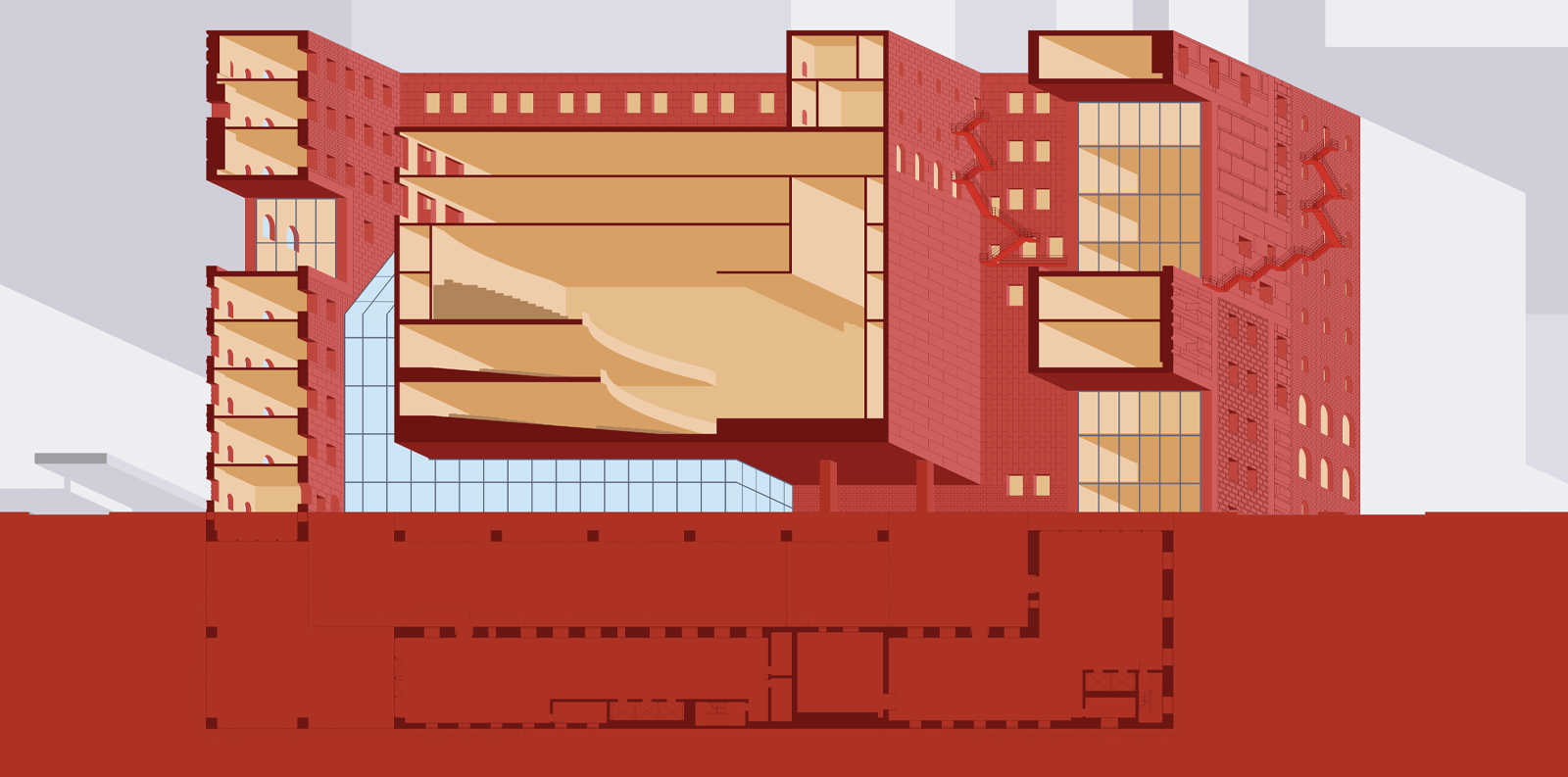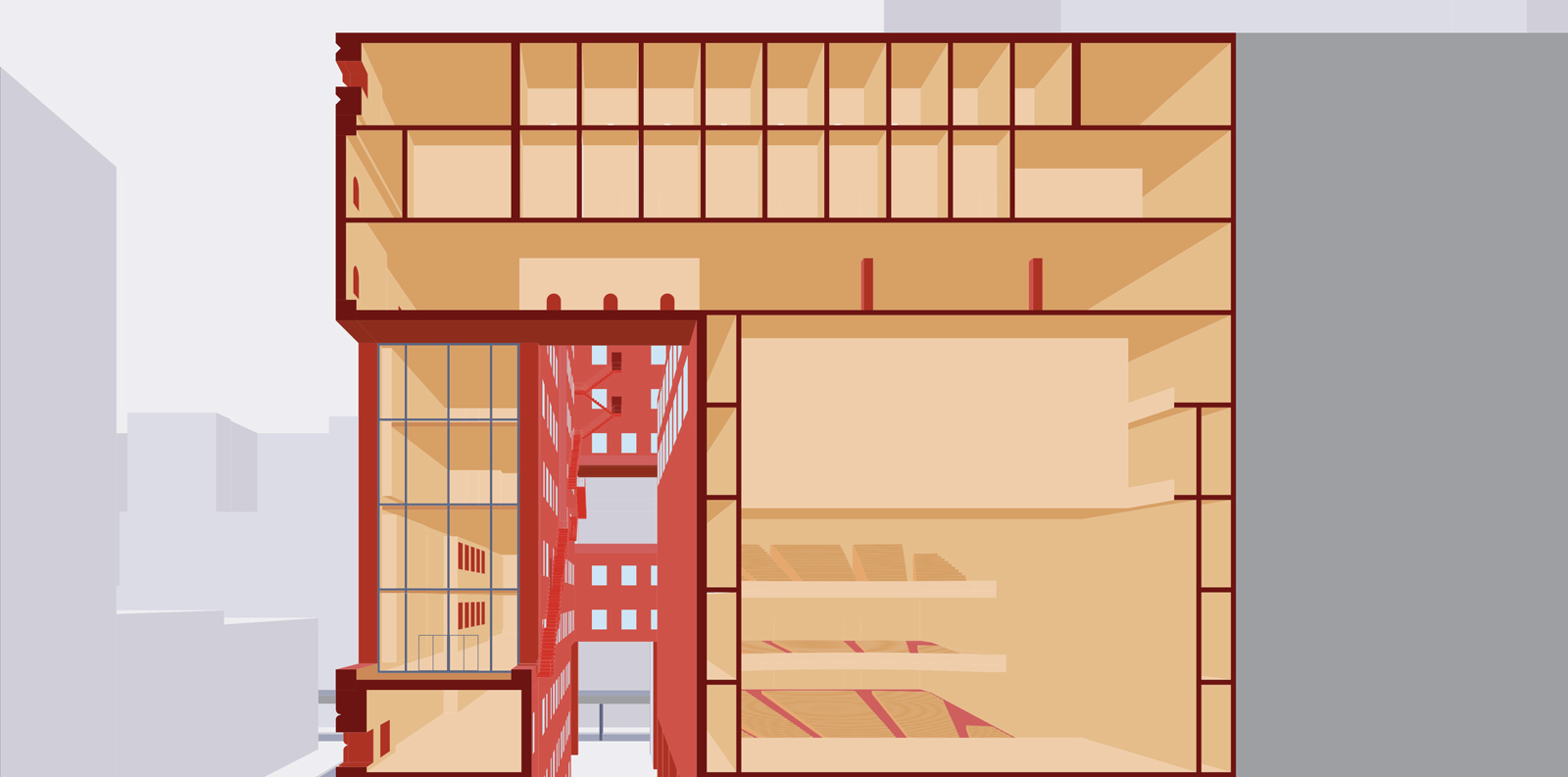Isabelle Reford
The Auditorium Building
From the third-year graduate topic studio Performing Architecture, Fall 2018
Faculty: Sam Jacob
About the studio:
This studio looked at Adler and Sullivan’s Auditorium Building, thinking of it in a number of ways: as huge urban mass, as complex interior and section, as mix of program that folds the city into itself. We tried to decode its languages, significances, subtexts, politics, and economics. First we appreciated it, then we demolished it, and then we remade it in ways appropriate for now. We asked, Can we reclaim the idea of performance as a way in which architecture brings itself into the world?
About the project:
Adler and Sullivan’s Auditorium Theatre represented a nineteenth-century worldview. It commanded a monumental presence through its Romanesque rusticated stone exterior, but was built to be accessible to the masses. This proposal reperforms the Auditorium Building for the Chicago of today, by taking cues from the original building and from various portraits of the city. It takes typical building hierarchies and rearranges the typical order of rustication. The front and back, the interior and exterior, and the programs are enhanced by circulation via exterior stairs that wrap the patchwork of rusticated stone. An interiorized alley brings the city into the building, and elevated courtyards provide views to the surrounding city and lake.



