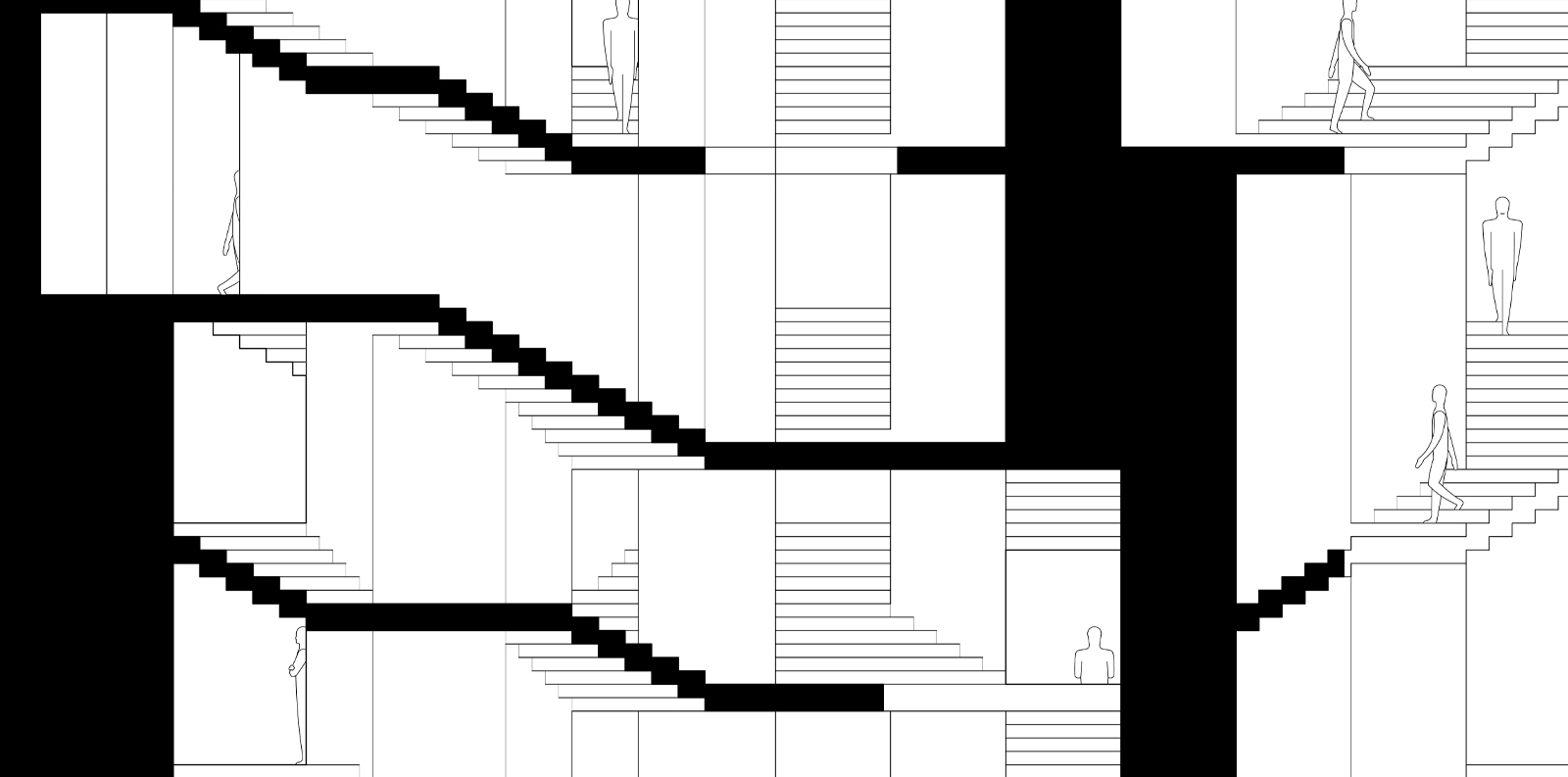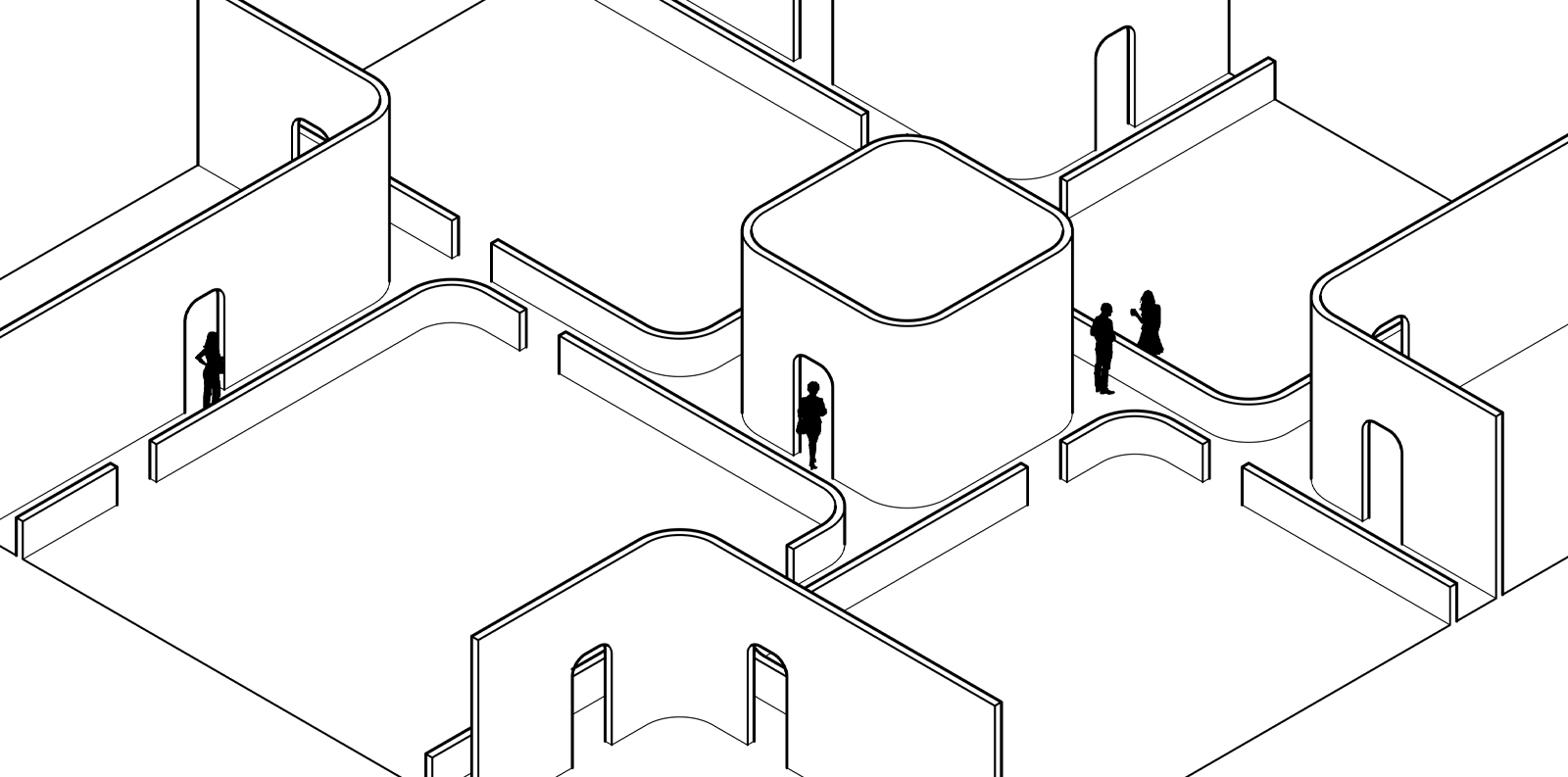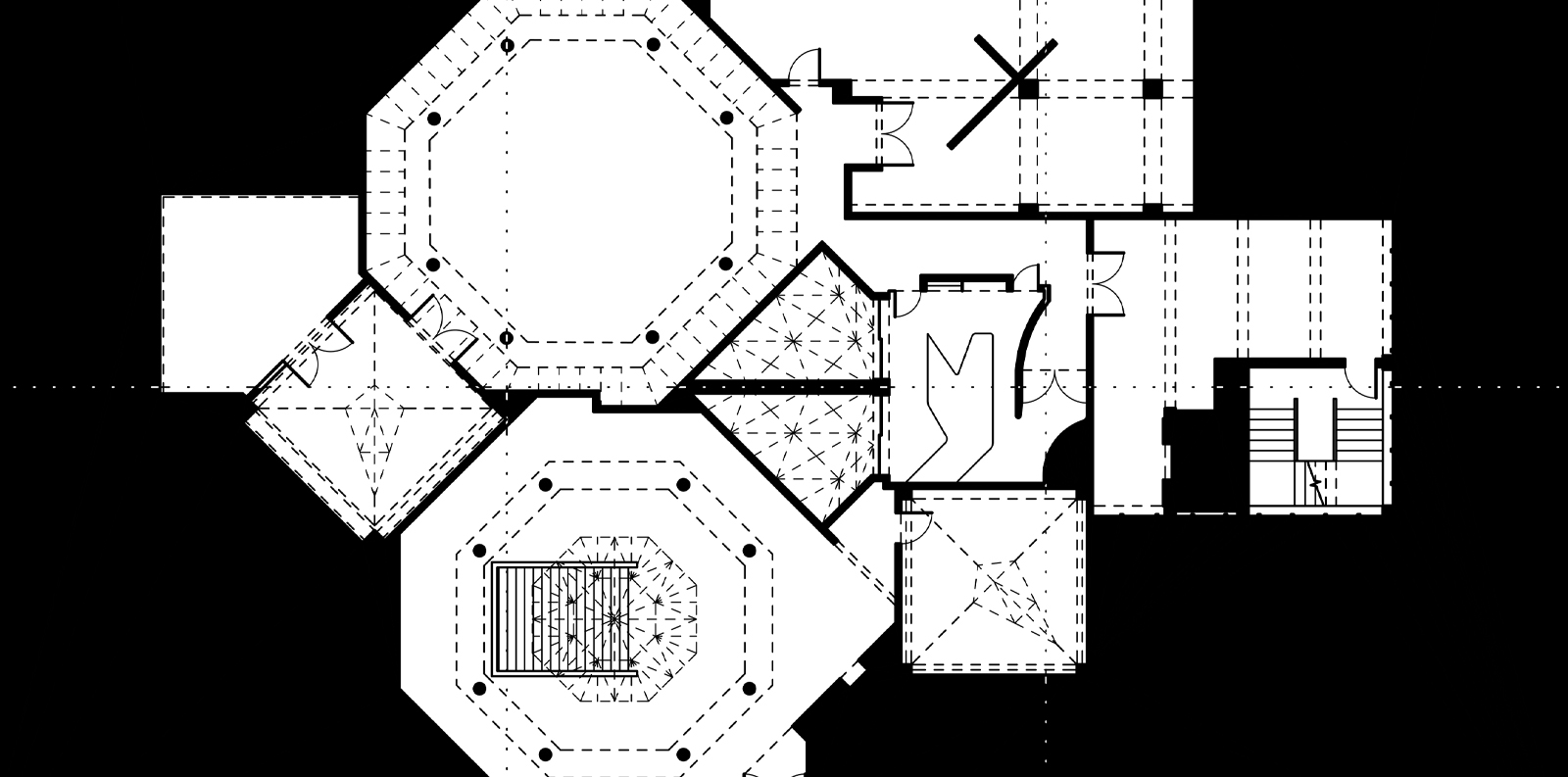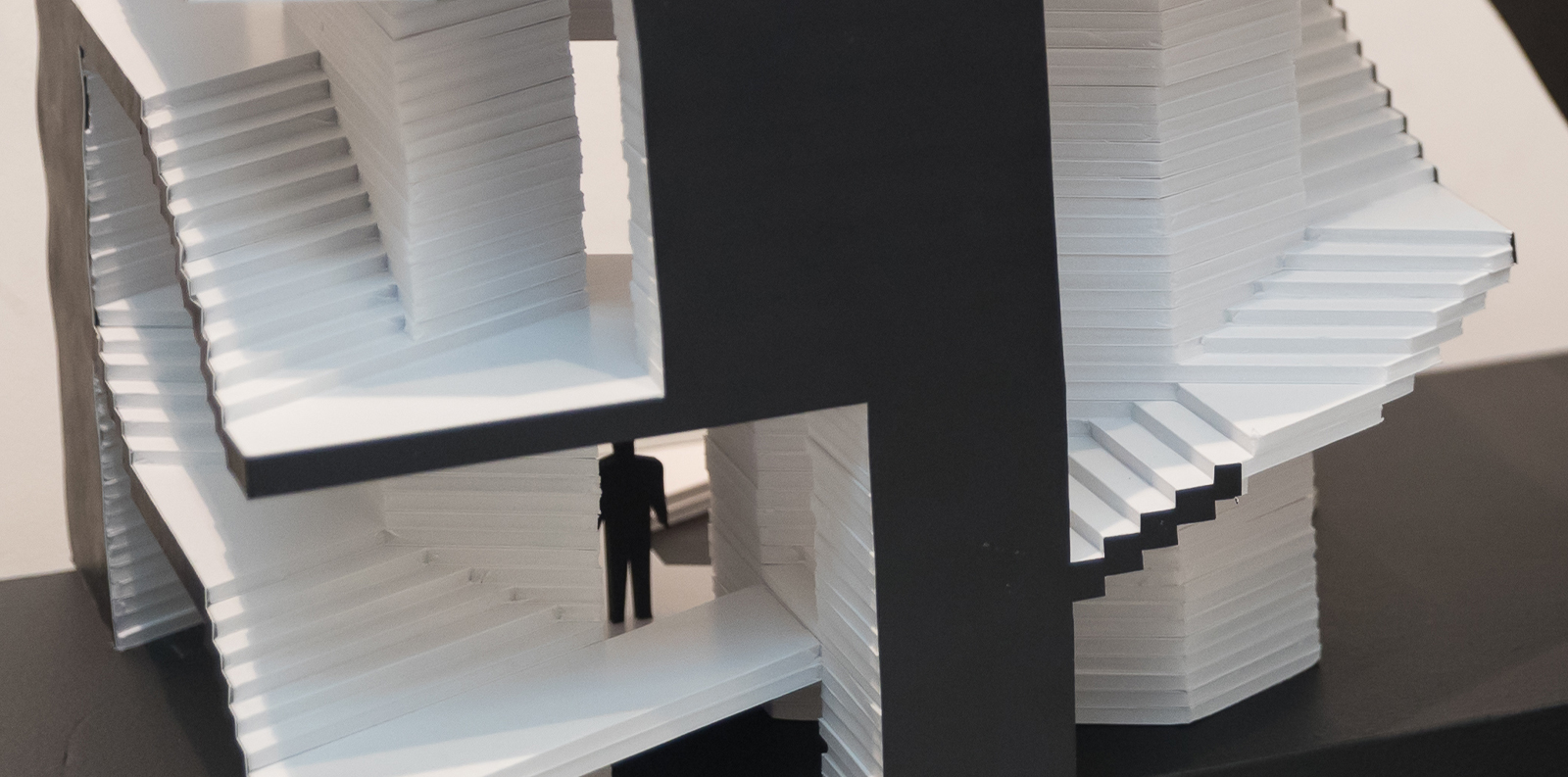Tim Wood
Horizontal Things and Vertical Things
From the first-year undergraduate studio Building Things, or the Things of Buildings, Fall 2018
Faculty: Andrew Jennings
About the studio:
Architecture is complicated. It’s a discipline that can be understood as a complex choreography of many things occurring at the same time in the same place, requiring coordination between people (architects, engineers, contractors, clients), trades (mechanical, electrical, plumbing), and audiences (governing bodies, public, private). But this foundational studio started simply: from the basic physical “things” of building architecture (walls, roofs, floors, stairs, apertures). It viewed these things as isolated objects that carry their own internal complexity through formal and organizational variation. It explored these themes in two and three dimensions, in horizontal and vertical conditions.
About the project:
Based on a study of Walter Netsch’s Architecture + Design Studios building, the “vertical” project arranges nine spaces to avoid contact between them. The offset entries cause circulation between spaces to move along the corridors, rather than across them. The “horizontal” project explores how floors, stairs, and ceilings can be used to divide vertical space. Thick, basalt-like geometric columns rise through the height of the structure, providing a vertical foundation to support the thin stairs that wind around them. The plan strictly adheres to a diagrid, allowing circulation to cleanly diverge and reconnect. Stair runs have varied conditions, with some broadening as they rise, and others narrowing.




