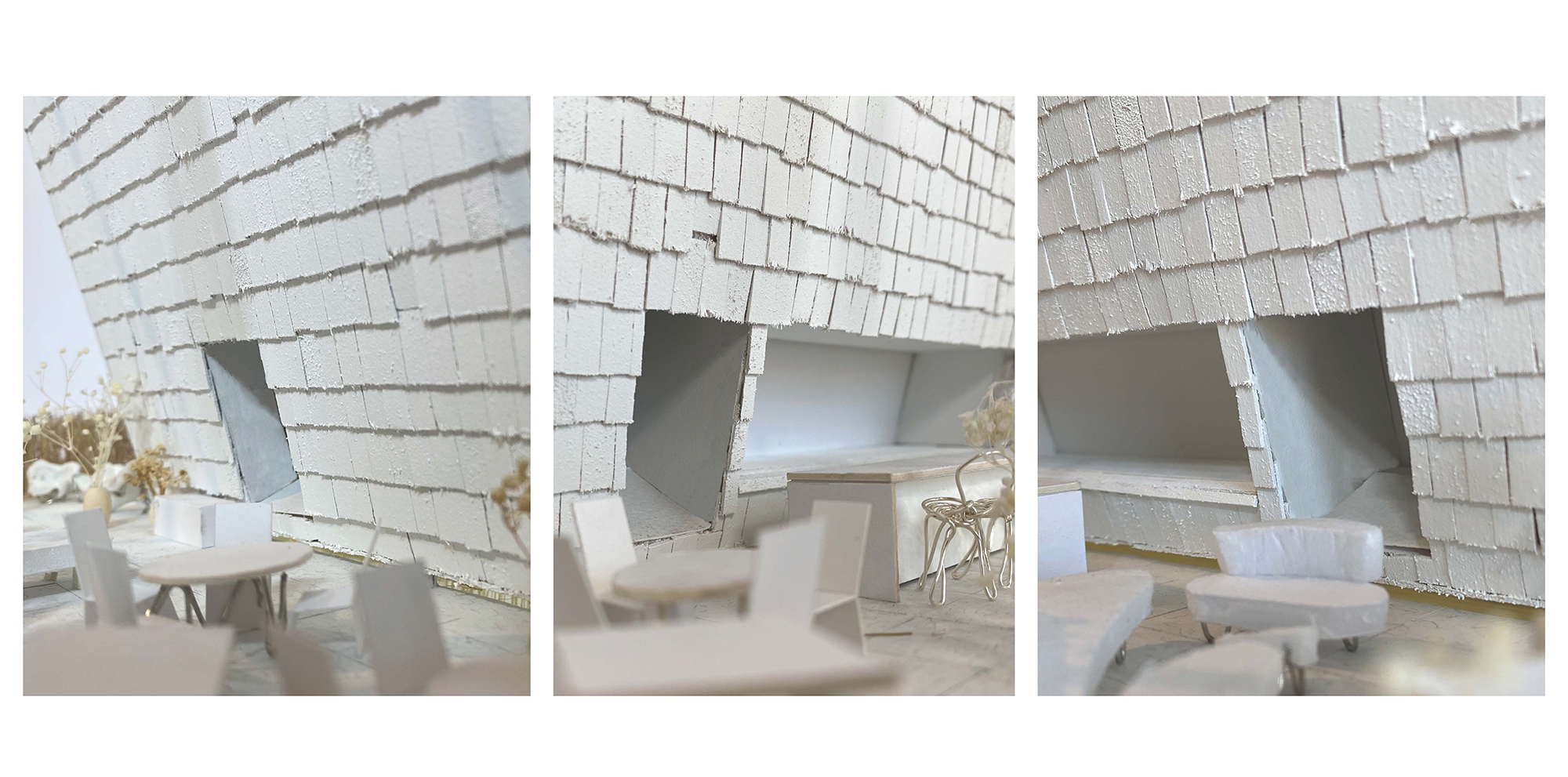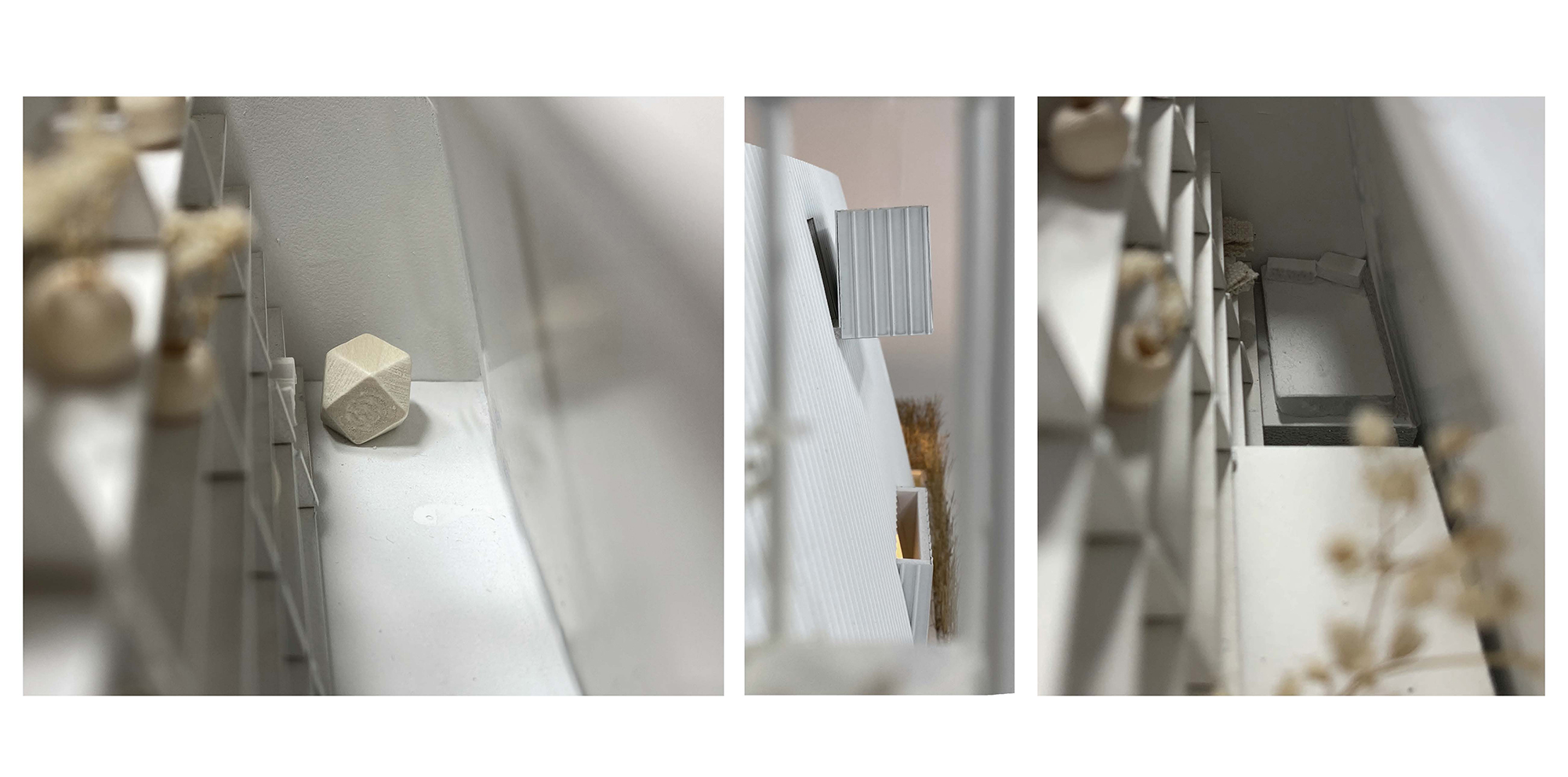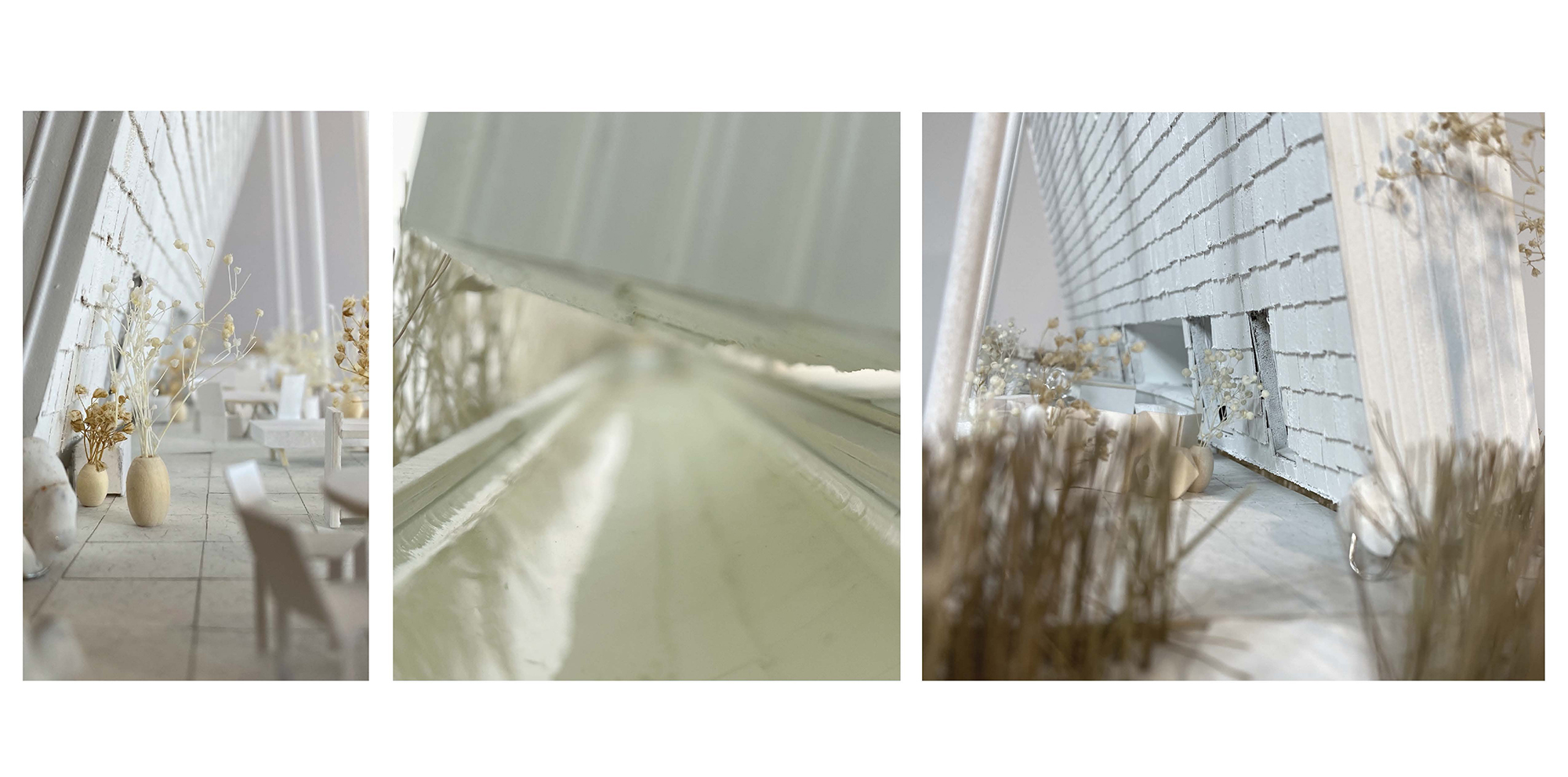Colin Jecha
Tilt House
From second-year graduate studio Three Houses in One.
Faculty: Penelope Dean, Grant Gibson
About the studio:
In this comprehensive housing studio, we reframed the concept of minimalism as a question of liveability: that is, a livable minimum over existenzminimum. We asked how a tiny home (less than 1,000 square feet) might offer dignified and comfortable modes of inhabitation in excess of providing for mere “existence.” Putting the rituals and possessions of inhabitants at the center, we explored minimum in all its multitudes: minimum possessions, minimum space, minimum materials, minimum structures, minimum gardens—an excess minimum. We analyzed contemporary Japanese precedents, each selected for their tinyness and compactness, with the understanding that minimalism is generalizable. We then collectively reimagined Chicago’s three-flat type as “Three Houses in One” on vacant, city-owned Chicago lots.
About the project:
This house explores the idea of how a multi-residence structure can organize space so as to enhance collective social encounters while still maintaining some form of private space. It proposes a grand communal living, cooking hall alongside private domestic “towers” which host sleeping and bathing. By utilizing an A-frame typology a thick tilted roof provides a sloped ceiling which covers almost all of the sites buildable area and offers most of the square footage back to communal living. Through this, the private zones are compressed into the limited and strictly organized under the tilted roof for minimized and individualized private activity. This thickened roof slab acts as a cover for the communal zone. Juxtaposed against the vertically oriented private zones, the gracious and open communal hall is sprawling and freely organized.
Winner of the 2022 Adrian D. Smith Architecture Award: Best in Show



